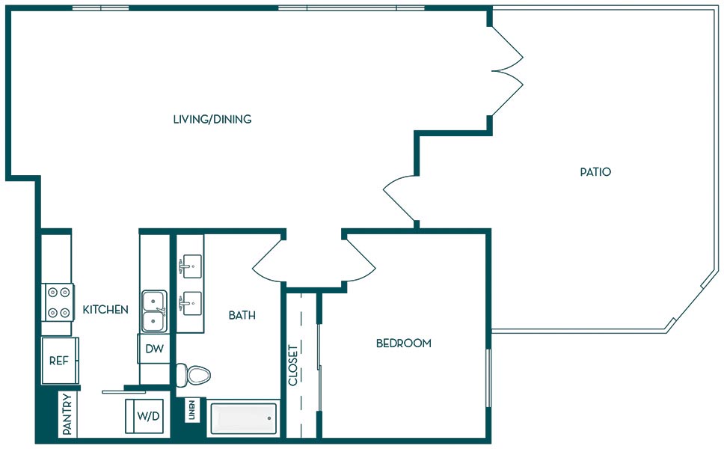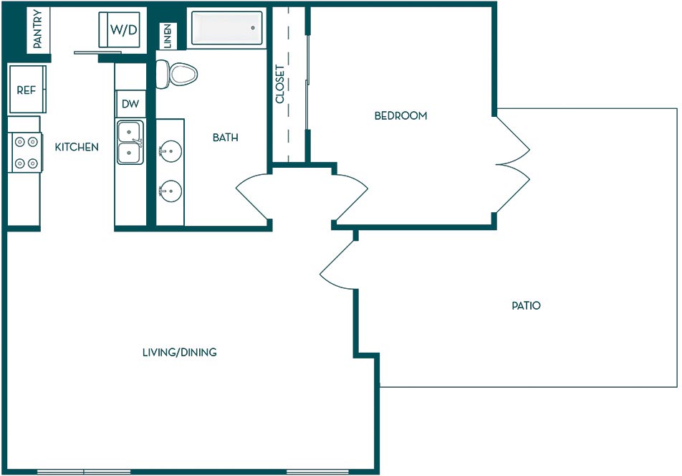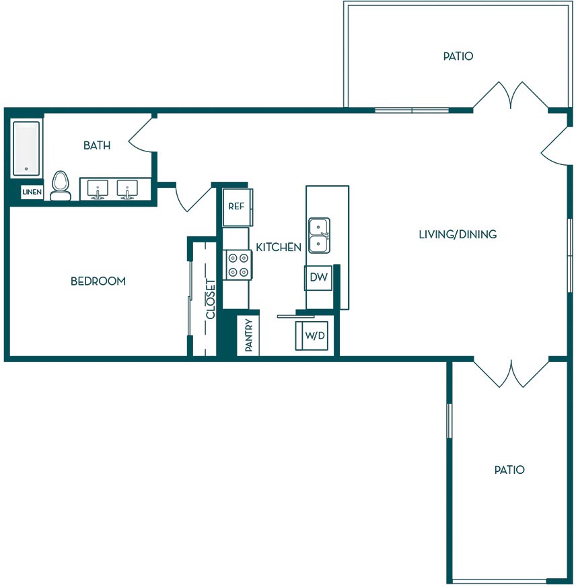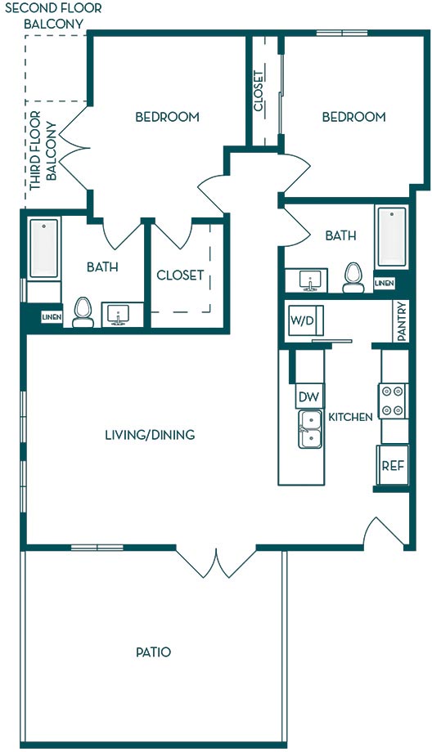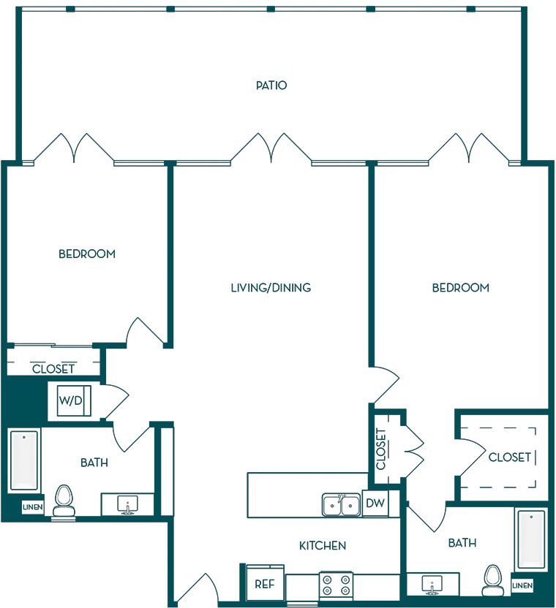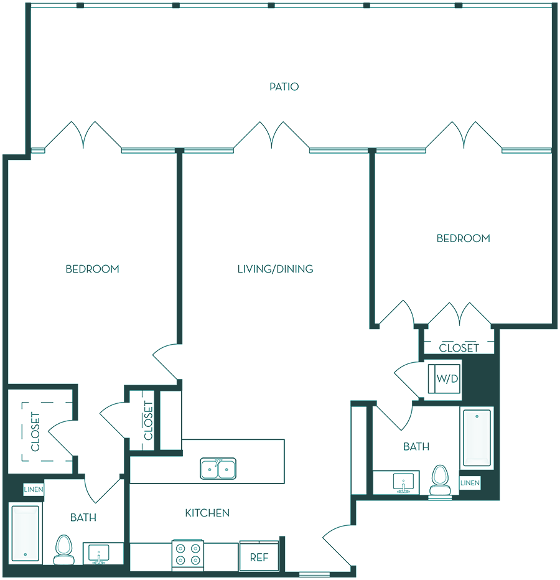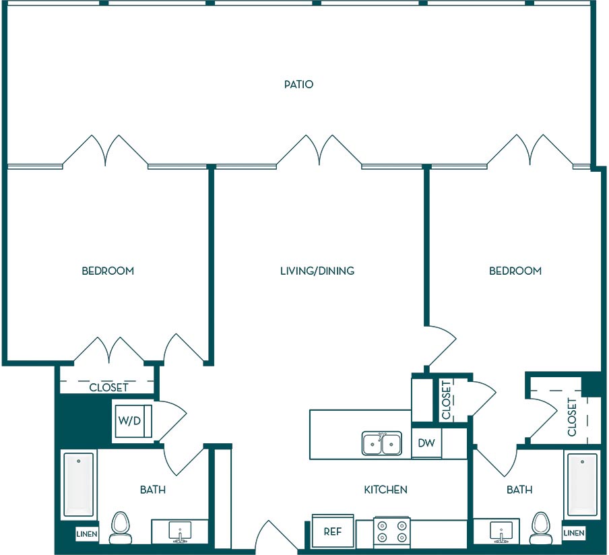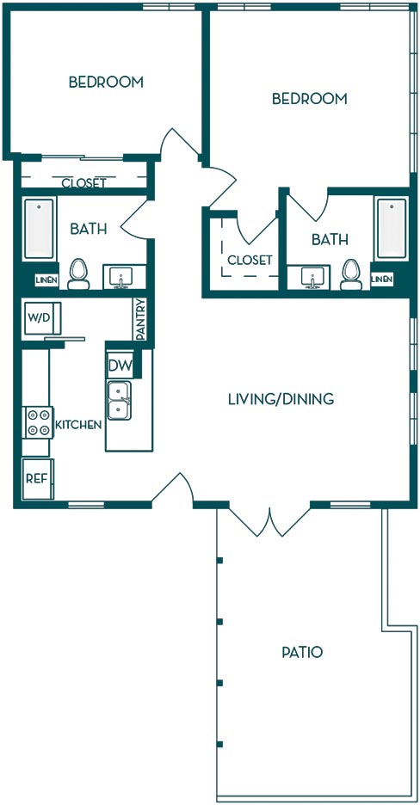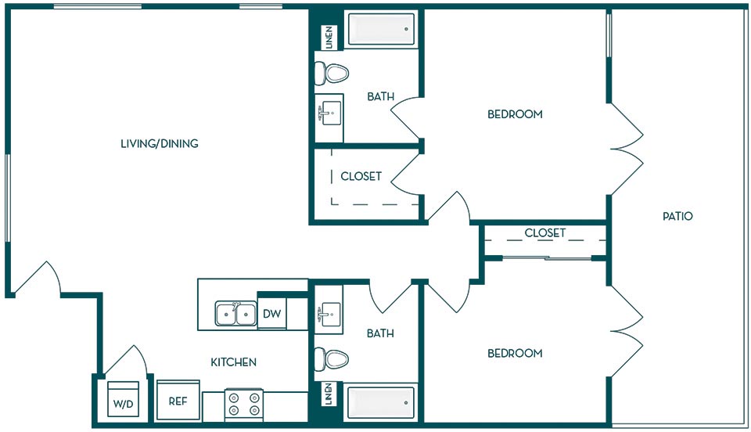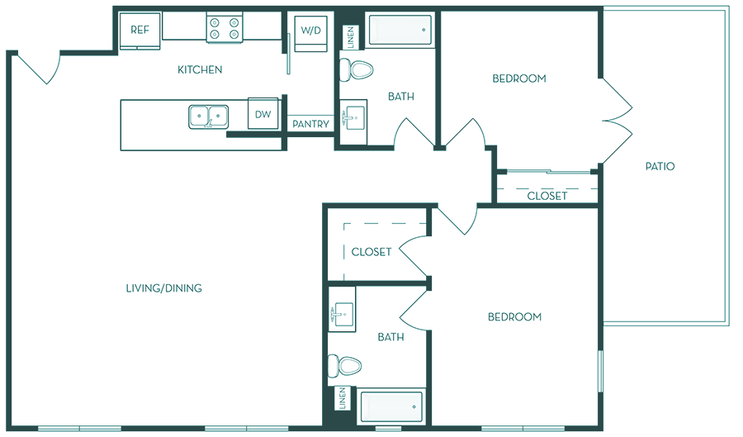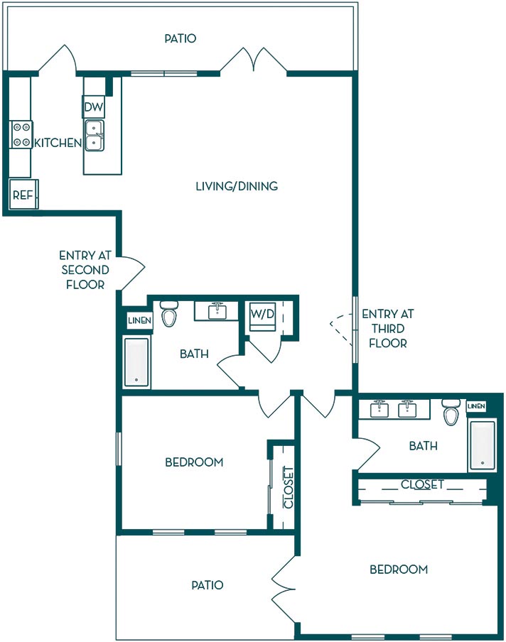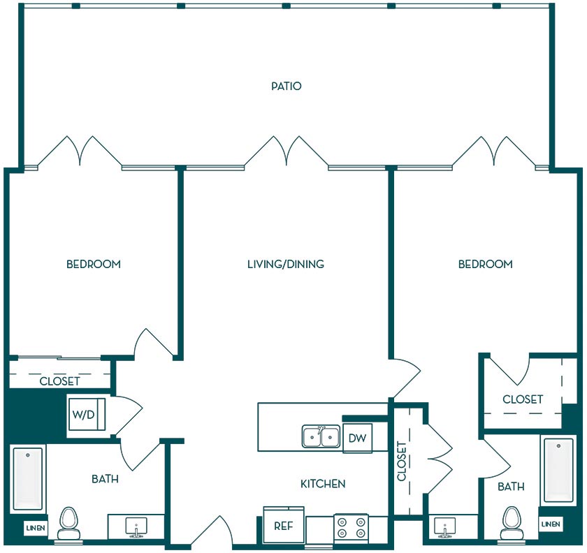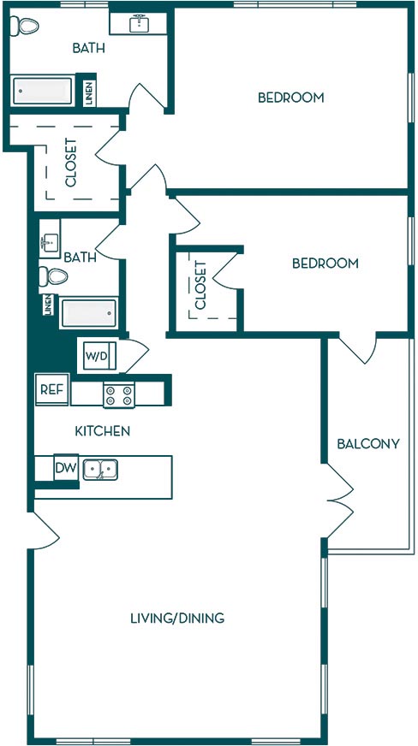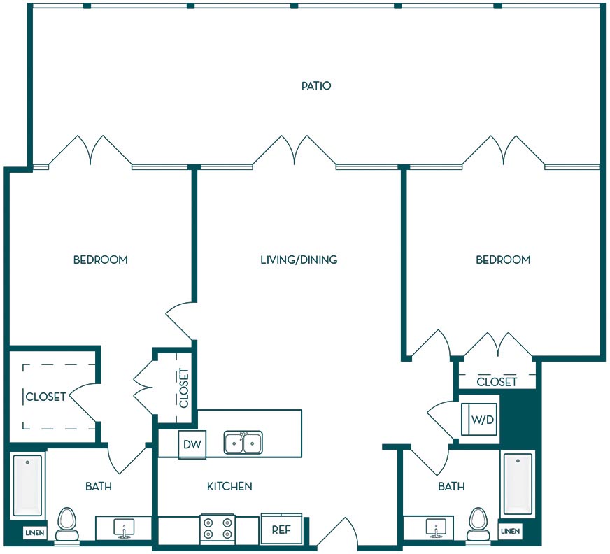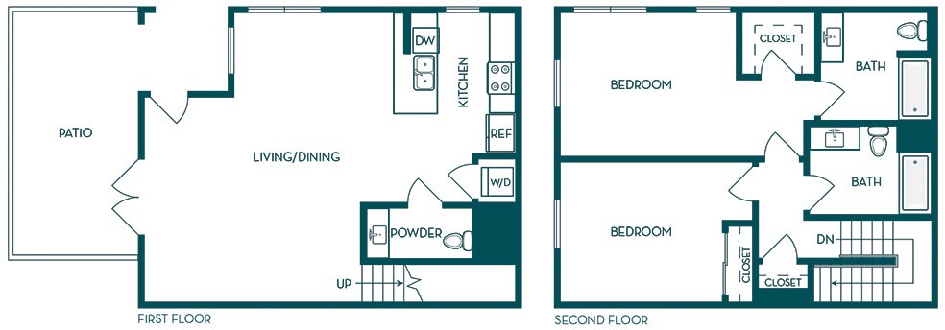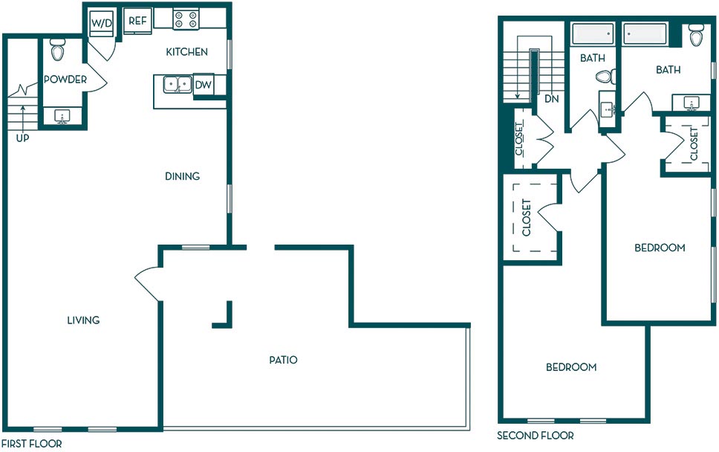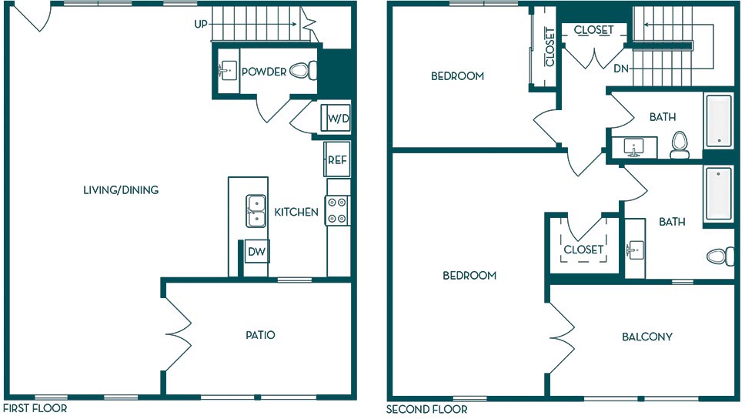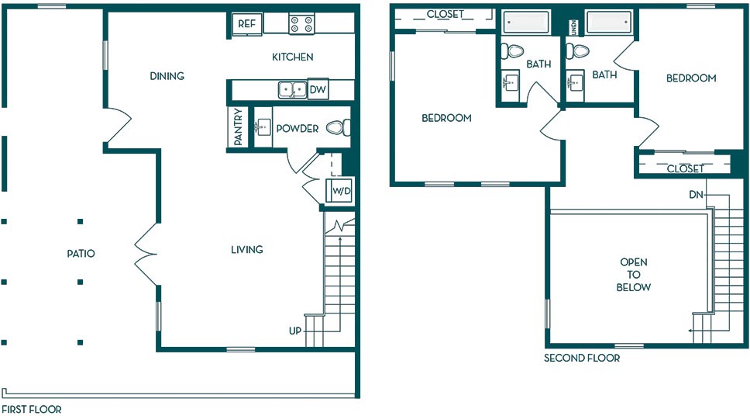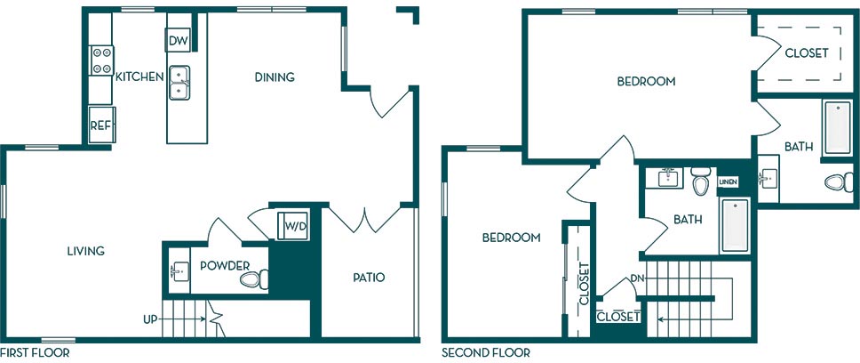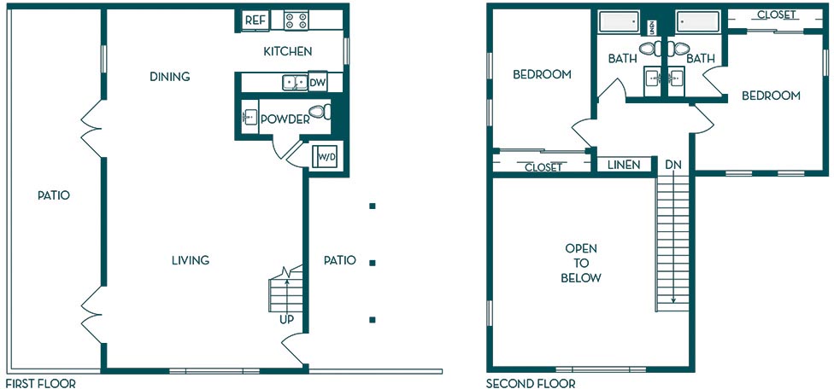HOME INTERIORSELEGANTMODERN
INVITING
2300 Wilshire home interiors are spacious, artfully designed, and perfectly suited for the Wilshire lifestyle. You’ll love living in a 1 bedroom apartment Santa Monica here. Each plan houses tasteful finishes and rich features, to include an elite appliance package, Nest thermostats, sizable patios/balconies, Viking stove tops, and engineered hardwood developed by Porcelanosa.
- 1-BEDROOM
- 2-BEDROOM
- TOWNHOMES
Floor plans are artist's rendering. All dimensions are approximate. Actual product and specifications may vary in dimension or detail. Not all features are available in every apartment home. Prices and availability are subject to change. Rent is based on monthly frequency. Additional fees may apply, such as but not limited to package delivery, trash, water, amenities, etc. Please see a representative for details.
Floor plans are artist's rendering. All dimensions are approximate. Actual product and specifications may vary in dimension or detail. Not all features are available in every apartment home. Prices and availability are subject to change. Rent is based on monthly frequency. Additional fees may apply, such as but not limited to package delivery, trash, water, amenities, etc. Please see a representative for details.
Floor plans are artist's rendering. All dimensions are approximate. Actual product and specifications may vary in dimension or detail. Not all features are available in every apartment home. Prices and availability are subject to change. Rent is based on monthly frequency. Additional fees may apply, such as but not limited to package delivery, trash, water, amenities, etc. Please see a representative for details.
APARTMENT AMENITIES
Designer-Selected Finishes
Premium Appliances
Large Patios/Balconies
Spacious Floor Plans
- Townhomes
- Full-Size Stackable Washers and Dryers
- Viking Stove Tops
- Quartz Countertops with Tile Backsplashes
- Custom Closets*
- Ocean/Mountain Views*
- Recessed Lighting
- Stainless Steel Ceiling Fans
- Nest Thermostats
- Engineered Hardwood Flooring by Porcelanosa
*Restrictions Apply. See Sales Associate for details.


